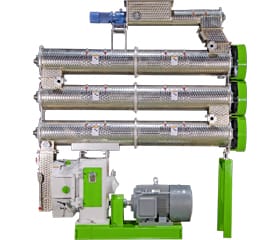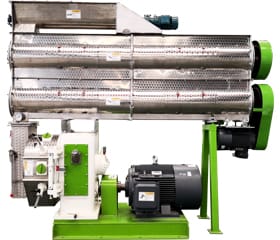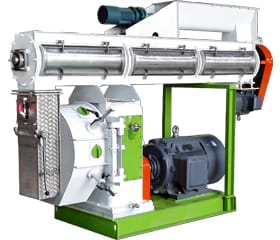Laying hen house design and chicken raising equipment and utensils
A—Chicken Coop Design
1. Types of chicken coops Chicken coops are basically divided into two types: open chicken coops (ordinary chicken coops) and closed chicken coops.
(1) Open chicken house: The most common form is a windowed chicken house with walls on all sides, large windows on the south wall, and small windows on the north wall. There may or may not be a sports field in the south. All or most of these chicken houses rely on natural ventilation and natural light, and the temperature and humidity in the house basically change with the season. Due to the limited natural ventilation and lighting, ventilation and lighting equipment are often added to the production management towels to supplement the lack of ventilation and lighting under natural conditions.
(2) Closed chicken house: also known as windowless chicken house. The roof and the walls of this kind of chicken house are well insulated; there are no windows on all sides, and the environment inside the house is adjusted by manual or instrument control. Artificial ventilation and lighting are used in the chicken house, and the temperature, humidity and air composition in the house are controlled by changing the amount of ventilation.
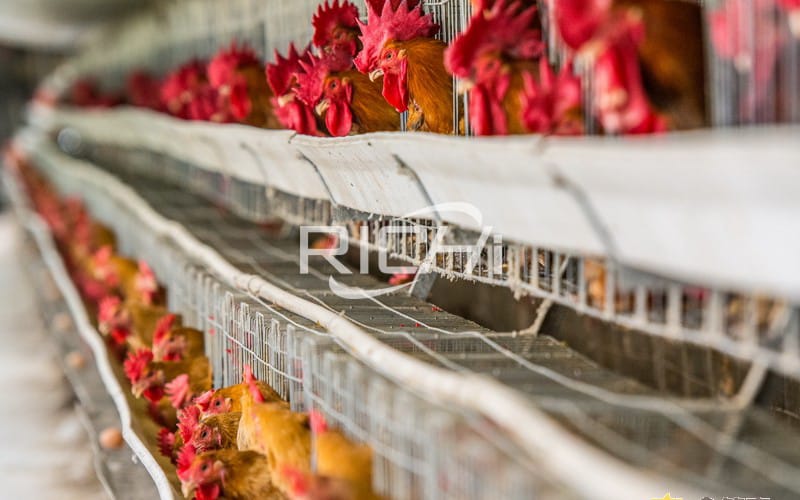
2. The structural requirements of each part of the chicken house
(1) Foundation and ground: The foundation should be deep and strong. The ground requirements are higher than those outside the house, moisture-proof, flat, and easy to clean and disinfect.
(2) Walls: Good heat insulation performance and can protect against external wind and rain. Use bricks or stones to build up the walls. Use cement to wipe the joints on the outside of the wall, and use cement or white ash on the inside of the wall to prevent moisture and facilitate scouring.
(3) Roof: In addition to the single-pitch roof for small chicken coops with a small span, double-pitch roofs are generally used.
(4) Doors and windows: The door is generally located in the south of the south facing chicken house. The size of the door is generally 2 meters high and 1 meter wide. Two doors are 2 meters high and 1.6 meters wide.
The windows of the open chicken house should be set on the front and back walls, and the front windows should be wide and lower from the ground to facilitate lighting. The ratio of window to floor area is 110-18. The rear window should be small, about 2/3 of the area of the front window, and can be higher from the ground to facilitate summer ventilation. Airtight chicken coops have no windows, only emergency windows and ventilation holes.
(5) The span, length and height of the chicken house: The span of the chicken house depends on the form of the roof of the chicken house, the type of chicken house and the feeding method. The general span is 6 to 10 meters in open chicken coops and 12 to 15 meters in closed chicken coops.
The length of the chicken house generally depends on the span of the chicken house and the degree of mechanization of management. A chicken house with a span of 6 to 10 meters is generally 30 to 60 meters in length; a chicken house with a larger span, such as 12 meters, is generally 70 to 80 meters in length. A chicken house with a higher degree of mechanization can be longer, but generally should not exceed 100 meters, otherwise the production and installation of mechanical equipment will be more difficult and the materials will not be easy to solve.
The height of the chicken house should be determined according to the feeding method, manure removal method, span and climatic conditions. In areas with small spans, dry farming and not too hot, the chicken coops need not be too high. Generally, the eaves of chicken coops are 2.0-2.5 meters high; for large spans and multi-layer cages, the height of chicken coops is about 3 meters, or The uppermost chicken coop should be 1 to 1.5 meters away from the roof; if it is a high-bed closed chicken house, the height is generally 4.5 to 5 meters (1.8 to 2 meters higher than the average chicken house) due to the lower part of the manure pit.
(6) Operation room and walkway: The operation room is the place where the breeder operates and stores tools. If the length of the chicken house does not exceed 40 meters, the operating room can be located at one end of the chicken house. If the length of the chicken house exceeds 40 meters, it should be located in the center of the chicken house.
The location of the walkway depends on the span of the chicken house. The span of the flat chicken house is relatively small. The walkway is generally set on one side of the chicken house with a width of 1 to 1.2 meters; when the span is greater than 9 meters, the walkway is set in the middle with a width of 1.5 to 1.8 meters, easy to use trolley for feeding. No matter how large the span of the caged chicken house is, it depends on the arrangement of the cages. The aisle between the cages is 0.8 to 1.0 meters.
(7) Sports field: When the open chicken house is raised on the ground, there is generally a sports field. The sports field is the same length as the chicken house, and the width is about twice the span of the chicken house.
B—Chicken raising equipment and utensils
1. Chicken coop is the main equipment of caged chicken house
(1) Chicken cage: cage brooding, generally 3 to 4 layers of overlapping cages are used. The total height of the cage is about 1.7 meters, the height of the cage frame is 10-15 cm, the length of each single cage is 70-100 cm, the height of the cage is 30-40 cm, and the depth of the cage is 40-50 cm. The mesh is generally rectangular or square, the bottom mesh is 1.25 cm×1.25 cm, and the side mesh and top mesh are 2.5×2.5 cm. The cage door is set in the front, and the gap of the cage door can be adjusted from 2 to 3 cm. Each cage can accommodate about 30 chicks.
(2) Growing chicken cage: The combination form mostly adopts three-layer overlapping type, the overall width is 1.6 to 1.7 meters, and the height is 1.7 to 1.8 meters. The single cage is 80 cm long, 40 cm high and 42 cm deep. The bottom mesh of the cage is 4 cm × 2 cm, and the remaining meshes are 2.5 cm × 2.5 cm. The size of the cage door is 14 cm×15 cm, and each single cage can accommodate 7-15 chickens.
(3) Layer cages: common types of combination are ladder type, semi-step type and overlapping type. Each single cage is 40 cm long, 45 cm deep, 45 cm high in the front, 38 cm in the back, and the bottom slope of the cage is 6° ~8°. The egg collecting trough extending out of the cage is 12-16 cm. The front door of the cage is 21-24 cm wide and 40 cm high. The bottom edge is 4.5 cm away from the bottom net. The hole spacing of the cage bottom mesh is 2.2 cm, and the weft spacing is 6 cm. The aperture range of the top, side and rear nets varies greatly. Generally, the mesh has a warp spacing of 10-20 cm and a weft spacing of 2.5-3 cm. Each single cage can raise 3 to 4 chickens.
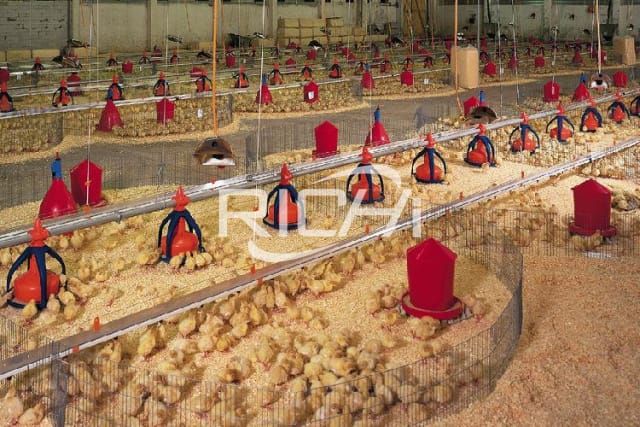
2. The feeding equipment includes feeding machinery and trough. The feeding system of large chicken farms is mechanized, and the feeding machinery is equipped with troughs.
(1) Chain feeder: It is the most commonly used feeder in my country's feeding machinery. It can be used for both horizontal and cage breeding. It is composed of a material box, a chain link, a driver, a corner wheel, a long trough, etc., and some are also equipped with a feed cleaner.
(2) Plug tray feeder: It is designed for dry chicken houses and is suitable for conveying dry powder and full-price feed. 9WS-35 plug tray feeder is composed of transmission device, material box, conveying parts, trough, corner device, bracket and other parts.
(3) Food trough: There are common long troughs and bucket-type circular troughs.
3. Drinking water equipment
(1) Trough drinker: the depth is 50-60 mm, and the upper mouth is 50 mm wide. There are "V" shaped and "U" shaped sinks. The tanks in the flat chicken house are generally 3 to 5 meters long, and the length of the tank occupied by each chicken is generally 1 to 1.6 cm for young chicks and 3.6 cm for breeders.
(2) Tower-shaped vacuum drinker; it is composed of a barrel and a water tray, and can be made of galvanized iron and plastic. This waterer is suitable for flat-raising chicks.
(3) Nipple drinker: made of steel or stainless steel, composed of threaded steel (copper) pipe and thimble switch valve, can be directly installed on the water pipe, use gravity to control the nipple water droplets, so that the end of the thimble often hangs A drop of water. When the chicken needs water, touch the thimble, and the water will flow out; after drinking, the thimble valve will seal the waterway again and no longer flow out. There are two types of nipple drinkers for chicks and chickens. Each waterer can accommodate 10-20 chicks or 3-5 adult chickens. The nipple drinker can be used for flat rearing and cage rearing.
[More info about manufacturing poultry chicken feed]
(1)industrial poultry feed pellets production process
(2)machines for grinding chicken feed annd pelleting
(3)10 ton per hour poultry feed pellet the machine make animal feed mill
(4)2 ton per hour local chicken feed formulation machines prices
(6)2020 new chicken feed fomulation machine prices in kenya
(7)leading suppliers of poultry animal feed mills in China
If you want to built one complete pellet production line in your country, pls send the inquiry to us. We will customized design according to your requirement.

